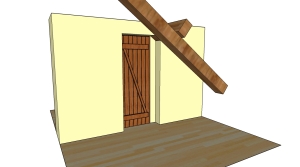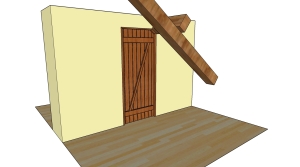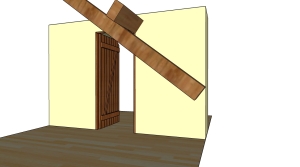My client required an internal door for a rather small awkwardly shaped opening. In order to help visualise the options I modelled the opening in SketchUp (a free to download 3D sketching package). They needed to see how an inward and outward opening door would look like. There was also a roof truss and perlin to consider for the inward opening option.
- The inwards option, door closed.
- The inwards option, door opened avoiding the beam.
- The outwards option, door closed
- The outwards option, door open.
- The outwards option, showing how the door protrudes into the outside area
Another consideration was that the opening had an angled corner due to the roof perlin. For the inward option the opening had to be narrower to avoid this, for the outward option the door and frame could be wider and shaped to go around the perlin.
After consideration it was decided to go for the inward option. Here’s the door being installed.















